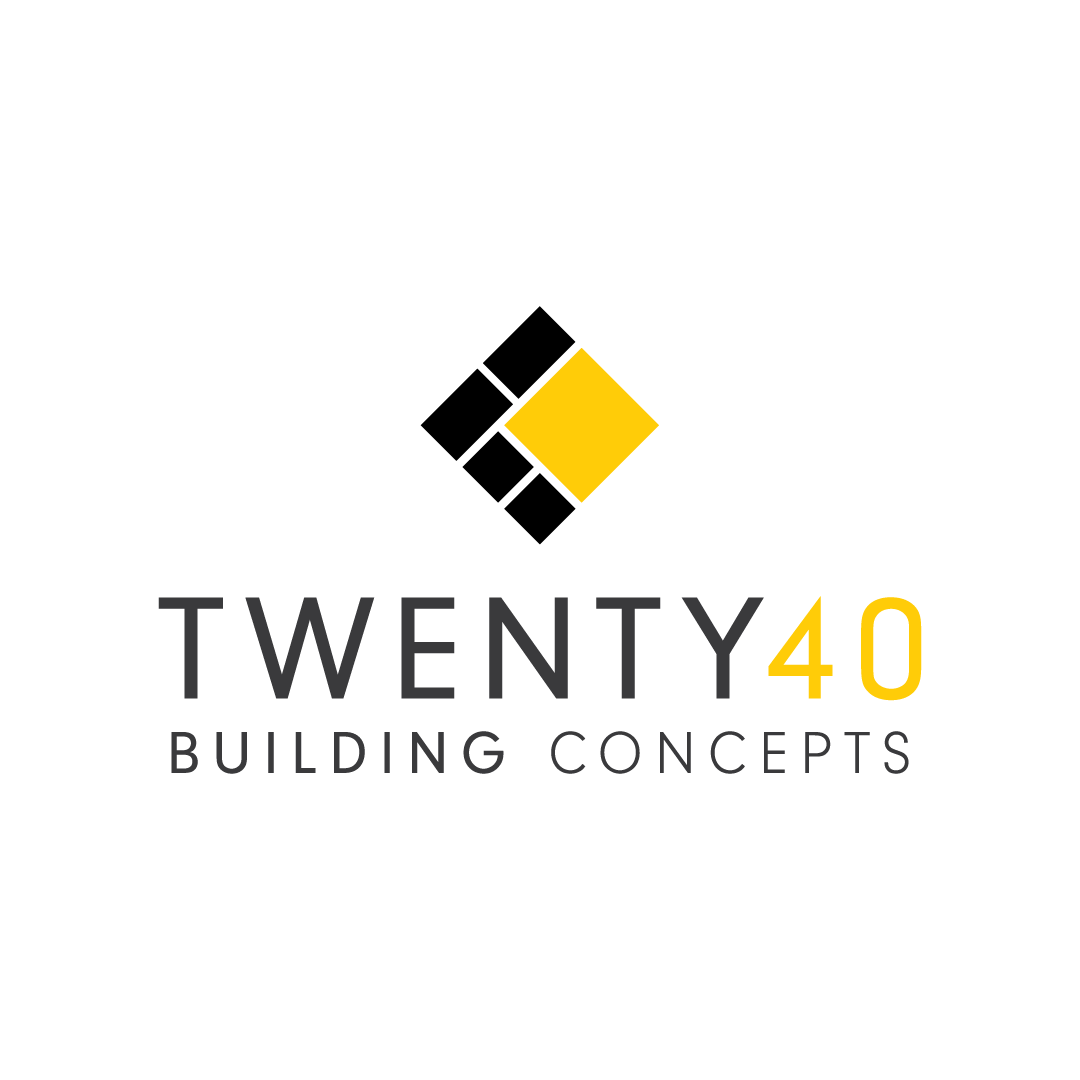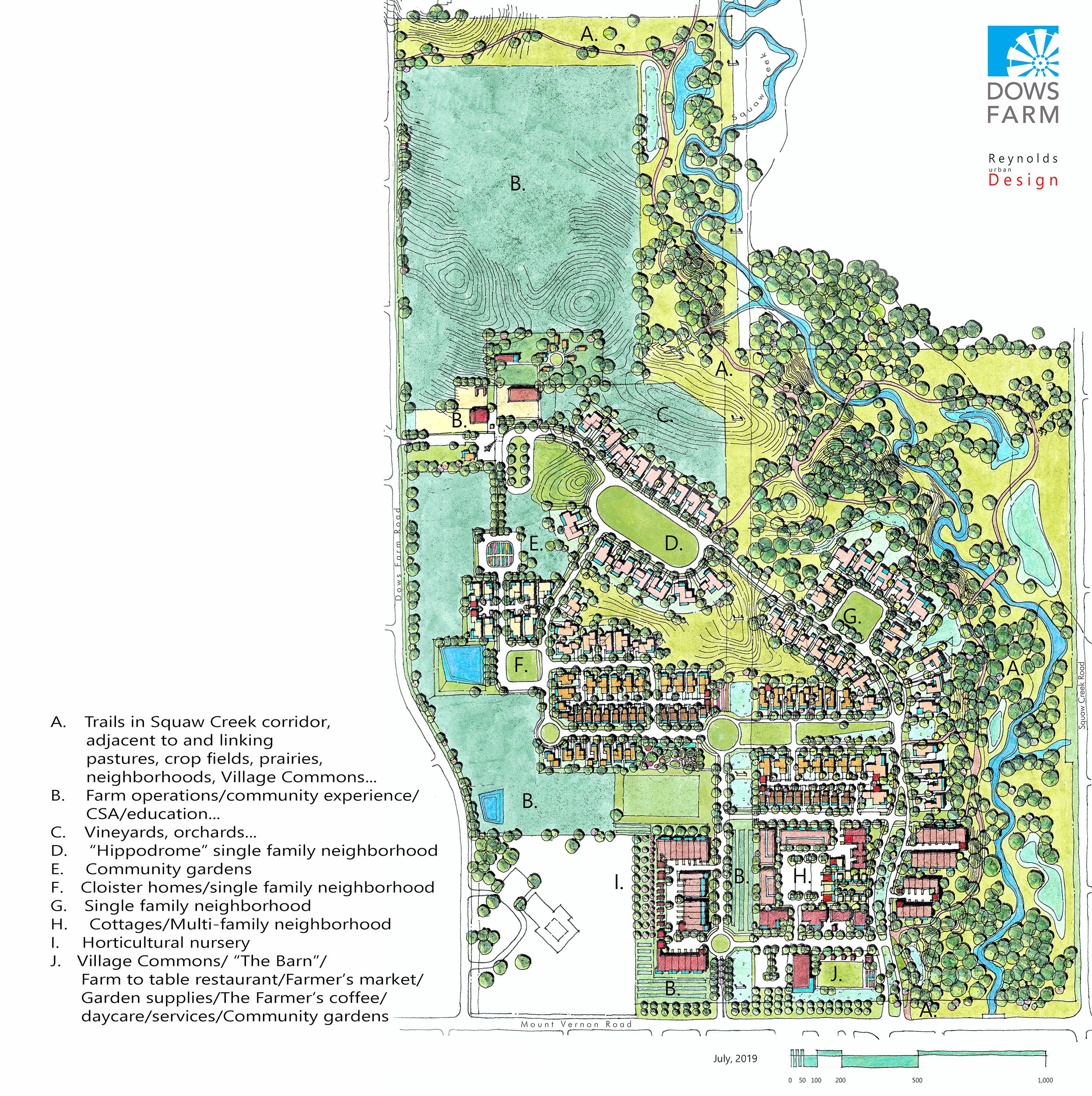Dows Farm Development Details and Lot Reservations
Dows Farm Agri-Community – Overview
Located off Mt Vernon Rd, less than one mile from Hwy 13, this 485 acre development was designated an Urban Revitalization project by Linn County, allowing the developers to offer each lot-owner a 10-YEAR TAX ABATEMENT on their new home! Residential meets Commercial meets Rural. This one-of-a-kind community’s vision is to feature multiple agri-components as directed by the HOA, including, but not limited to raised planter beds, compost center, vineyards, apple orchard, perennial flower production, honey bees, tool sharing, pumpkin patch, and more. Dows Farm will also feature approximately 88 acres of conservation land, trails, nearly 400 dwelling units, over 40,000sf of commercial space including plans for a farm-to-table style restaurant and event center, and so much more. The features and potential are endless. Learn more by visiting the Linn County website: CLICK HERE
Reserve a Lot or Plan
Please review the below info and complete the reservation form to schedule your reservation appointment! The lot reservation process is different for our stock plan lots and custom home lots. You can view plans, pricing, plat map, HOA documents, and more by clicking the links below.
Stock Plan Lot Reservation Process:
-
-
- Complete the Lot Reservation Request Form below.
-
Our team will contact you for an in-person meeting to go over stock plan, specifications, available selections, final pricing, timing, and a physical tour of the lot.
- Once all of your questions are answered and all details have been gone through, you’ll have the option sign a Stock Plan Lot Reservation Agreement and place a non-refundable 1% deposit (1% of the price of the stock plan and lot, combined) on the lot to hold it for the 2025 building season. The deposit will be credited towards the required 5% downpayment which shall be due at the time of contract signing.
-
Custom Home Lot Reservation Process:
-
-
- Complete the Lot Reservation Request Form below.
- Our team will contact you for an in-person meeting to discuss preliminary home design requirements, timing, general pricing, and a physical tour of the lot or lots you are interested in.
- Based on the initial meeting, if you’d like to move forward with a custom home design, you’ll have the option to sign a Custom Home Lot Reservation Agreement and place a $5,000 deposit down to hold the lot for 60 days while we prepare custom plans and quote you a price. If you choose to move forward, your deposit, less any design fees, will be credited towards your downpayment. If you decide to not move forward, you will be refunded your deposit, less any design fees.
- After moving forward and after the deposit is received, our team will schedule a design meeting to discuss preliminary plans, finishes/selections, and to answer any questions.
- Our team will schedule a final meeting to go over final plans, specifications, and preliminary pricing.
- After final plans, specs, and pricing is approved, a 20% downpayment will be required at the time of contract signing. Again, your initial deposit will be credited towards the downpayment, less any design fees. A payment plan prior to construction commencement is an option as well as special financing options with our partners at Community Savings Bank.
-
Single Family Lot Plans
Townhome Plans
Plan Pricing, General Building Specifications, Finish Packages
Plat Maps and Lot Pricing
HOA and Misc. Documents
Dows Farm Lending Partner
![]()
Save time and get pre-approved now. Visit Community Savings Bank’s Dows Farm mortgage lending site to get started: CSB Dows Farm
Reservation Form
Project Details
DATE
2024-25
SCOPE
Development, Construction, Management services
PROJECT TYPE
Commercial/Residential/Multi-Family
TOTAL UNITS
Nearly 400 Residential Units
40,000+ Commercial sqft
Project Gallery
Want more info?
Please complete this form in its entirety and one of our team members will contact you soon!


